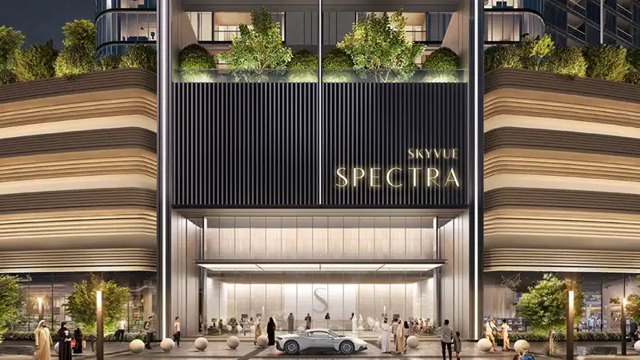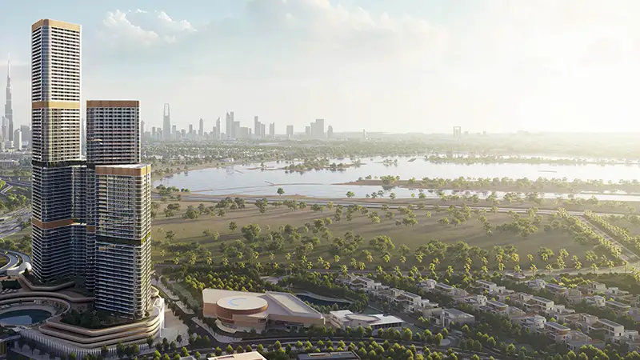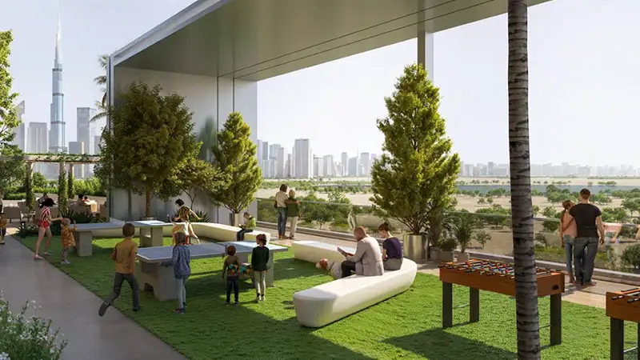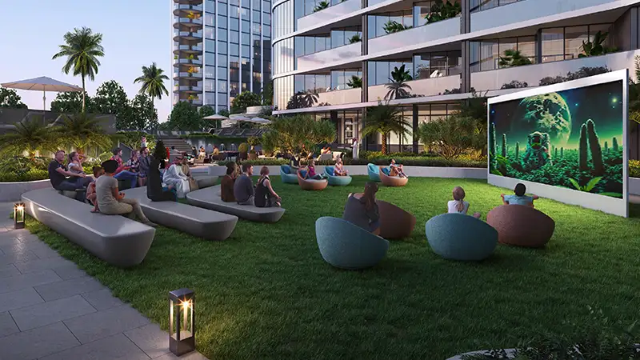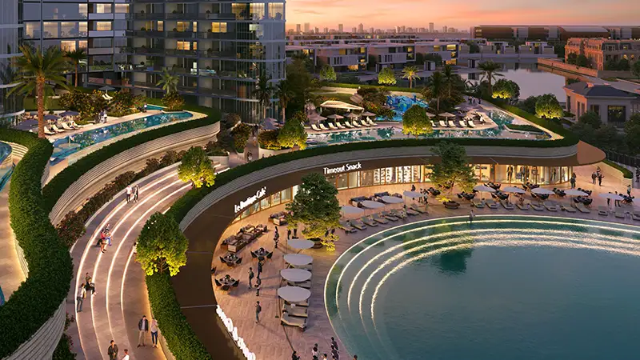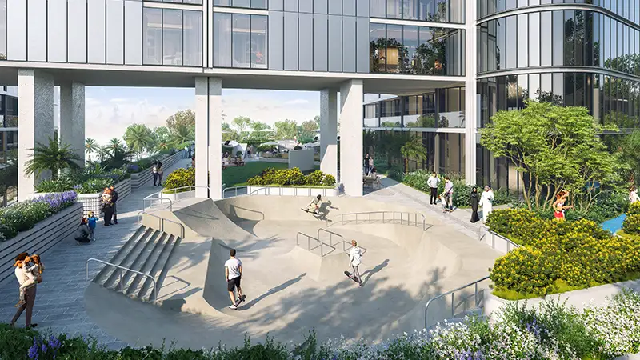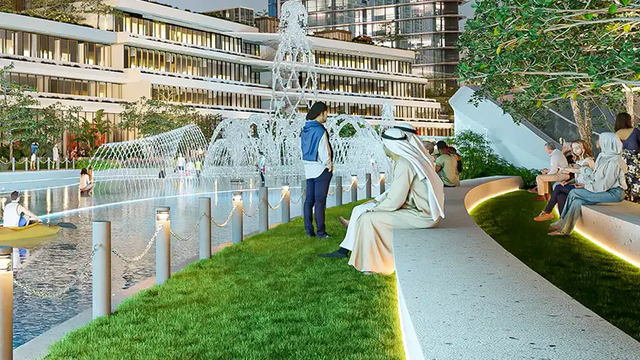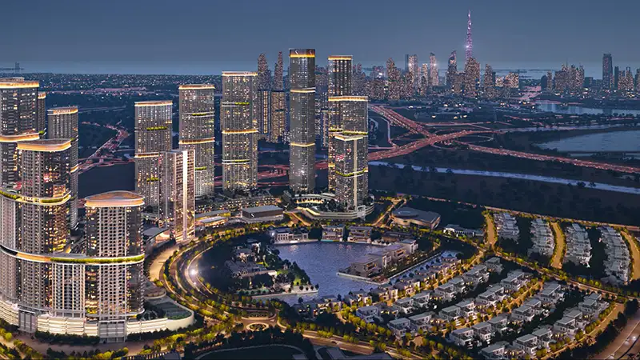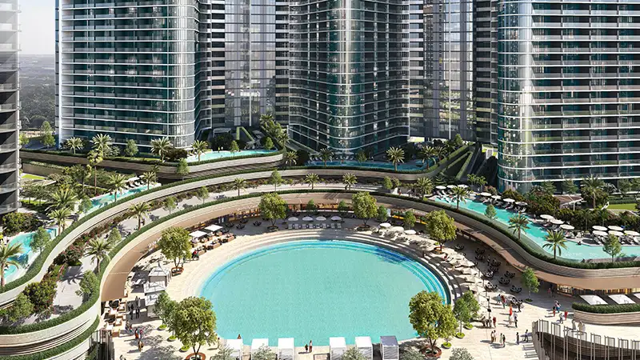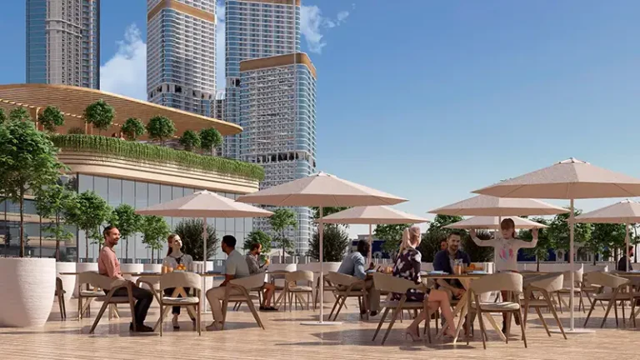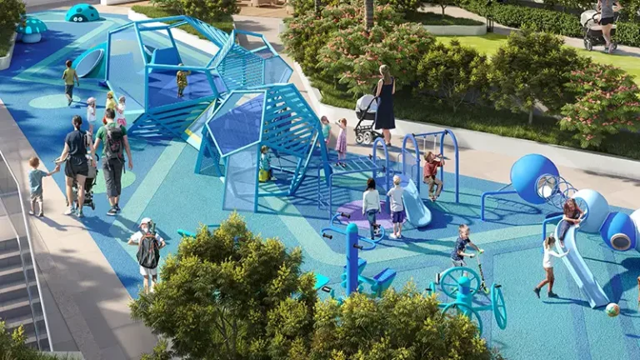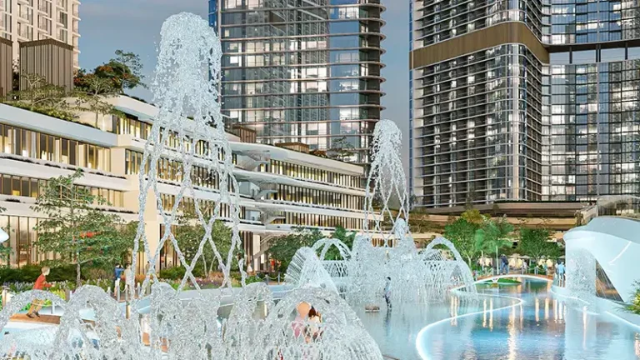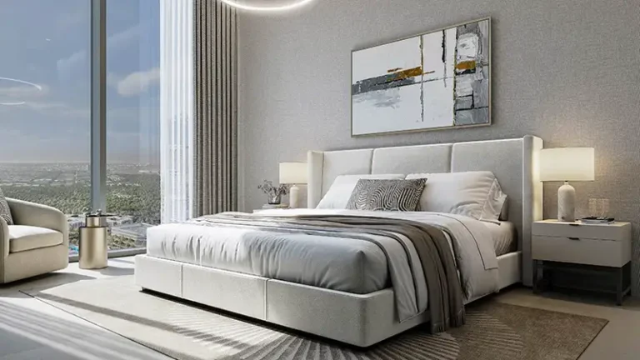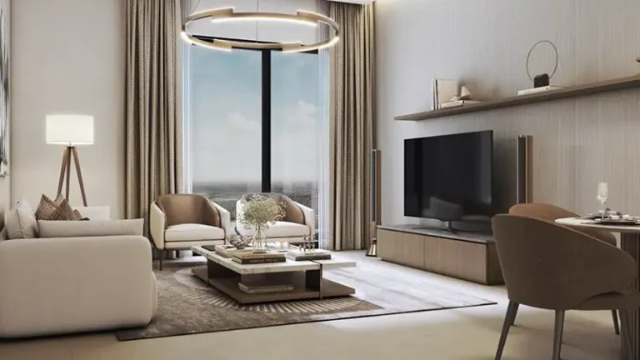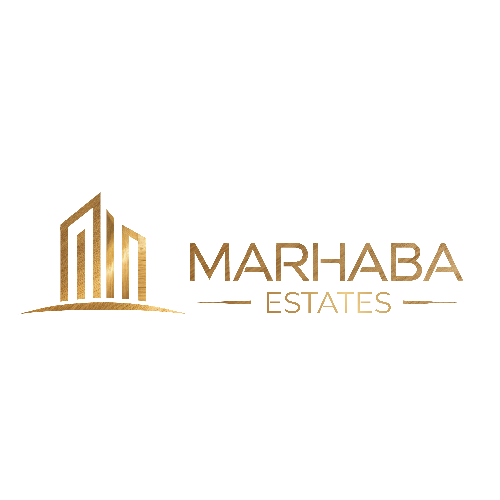Skyvue Spectra at Sobha Hartland 2, Dubai - Sobha Group

Skyvue Spectra - Summary
Down Payment:
Payment Plan:
Handover:
Direct Sales & 0% Commission
Overview
Skyvue Spectra at Sobha Hartland 2 is the newest stunning residential edition in the Skyvue series portfolio by the industry-leading Sobha Group gracing the Dubai skylines with 1, 2 & 3-bedroom apartments in Dubai. Following the extraordinary success of Skyvue Solair, this is the next chapter presents a new opportunity unfolding the skylines boasting uninterrupted panoramic views that stretch all the way to the horizon. The unique high-rise 41-storey triangular architectural excellence moving zig-zag facade pierces the Dubai skyline. The architectural design follows the environment, so the tower’s organic shapes establish scenic vibrations that express both contemporary flair and inventive spirit.
The prime location exclusivily places the façade at Sobha Hartland 2 in Dubai, known for its master plan community that unites Dubai’s energetic atmosphere. The expansive 08-million square feet development unifies convenience elements with nature and elite global urban facilities. Downtown Dubai and Ras Al Khor Wildlife Sanctuary remain easily reachable from residents, so they can connect to the city life but also enjoy pockets of peaceful sanctuary. The community benefits from convenient everyday living wonderful things such as international schools, office facilities, retail shopping centers and a first-class world-class mall.
The modern engineering at the tower’s façade combines sleek glass panels which generate fascinating light effects under Dubai’s sunshine, which reflect and scatter the sun’s rays throughout the daytime. Double-storey windows extend from floor to ceiling which both let abundant sunlight inside residences and present unobstructed city, creek and wildlife sanctuary views. During evenings, the façade transforms into a brilliant display that reflects the night time sparkle of Dubai and moonlight from above. Lighting design elements make its architectural sculptural form the centrepiece of elegance through careful selection. All sides of this tower showcase advanced workmanship which unites modern style elements with practical design.
The entrance transport you directly to an elite realm of sophisticated elegance. The developers have paid close attention to every space while creating this development which features premium finishes alongside elegantly designed interiors that blend sophistication and warmth. An open floor plan design establishes unlimited freedom throughout the house together with custom-made accessories and modern kitchen fixtures creates top-notch living excellence. The beautiful combination of diverse materials and soft lighting effects in this space develops an elegant atmosphere that enhances every home experience.
The Skyvue series creates a leisure and entertainment experience which caters to diverse lifestyle needs outside its walls. A graceful amphitheater forms the central development feature because it adjusts its levels to accommodate changing water heights and functions as a central venue for cultural festivities and community events. Active individuals who live here benefit from a fully equipped gym area together with outdoor fitness spaces as well as an infinity pool and an attractive bike trail.
For those looking for something more than just a home, it is for those who want a lifestyle. Whether it’s movie night at the private outdoor cinema, watching sunset during a BBQ party on the party terrace or the bliss of world of creativity in the art and music rooms. As concierge services and luxury retail boutiques generously at their disposal, every day presents itself as opportunities unravels itself effortlessly, helping residents live life to the fullest.
Key Highlights:
- Premium selection of 1, 2 and 3-bedroom apartments with unobstructed panoramas of Dubai’s skyline, lush landscapes, and the tranquil waters.
- Prime location at Sobha Hartland 2 community, offering seamless access to Downtown Dubai, Ras Al Khor Wildlife Sanctuary, and key landmarks.
- Striking architectural design, masterpiece of modern architecture with a rhythmic zig-zag façade and a triangular floor plans.
- Sophisticated Interiors featuring open-plan layouts, premium finishes, and floor-to-ceiling windows that create an ambiance of warmth and elegance.
- Exclusive leisure amenities with stunning central amphitheater, infinity pools, sensory gardens, a water obstacle course, and an outdoor yoga space at ease.
- Vibrant social and entertainment hubs with open-air cinema, library, music and art rooms, a multipurpose hall, and a party terraces.
- Family-friendly living with dedicated kids’ play areas, toddler zones, and interactive spaces that cater to young families, fostering a safe and enriching environment.
Amenities
Health Care Centre
World class health care centers with top notch facilities.
Swimming Pool
The best place to head when you want to relax and rejuvenate.
Kids Play Area
An area used for outdoor play or recreation, especially by children
Parks and Leisure Areas
Access to parks & recreation facilities leads to healthy lifestyles.
24x7 Security
Offer a single window solution to all security and facility needs.
Fitness Centre
Routine exercise helps you to change your overall lifestyle.
Dining Outlets
Where good food is served to people, often in a formal way.
Gymnasium
For those who want to remain fit and lead a healthy lifestyle.
Payment Plan
50%
During Construction
Easy Installments
20%
On Handover
100% Completion
30%
Post-Handover
Within 36 Months
Location Map
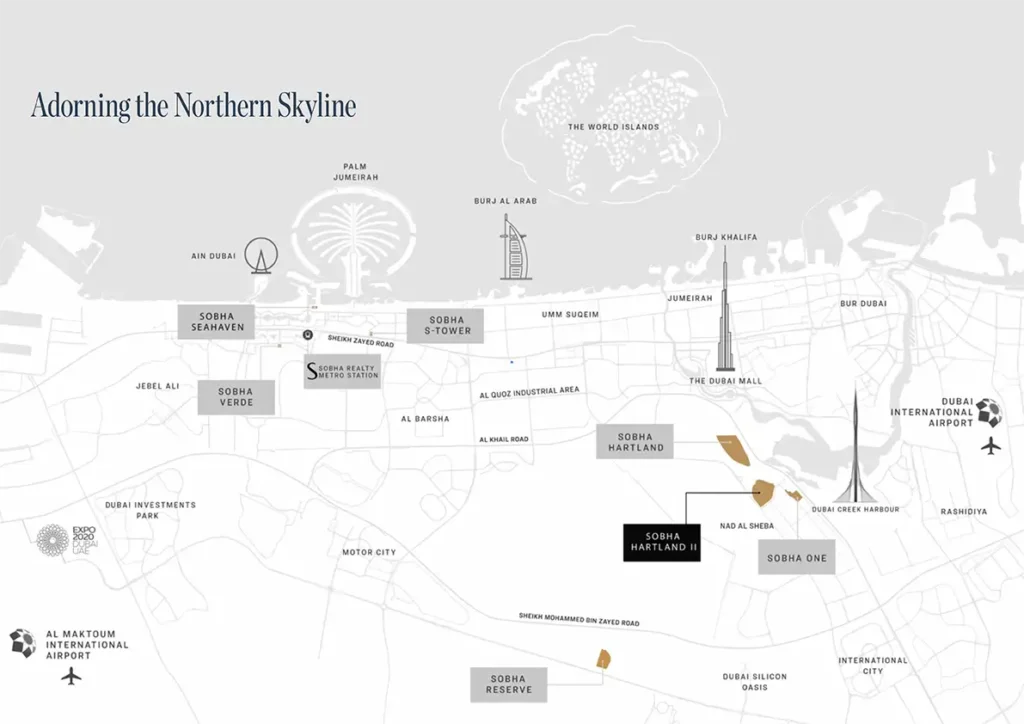
Burj Khalifa
15 min
Business Bay
12 min
Downtown Dubai
15 min
Palm Jumeirah
25 min
The Dubai Mall
15 min
Image Gallery
